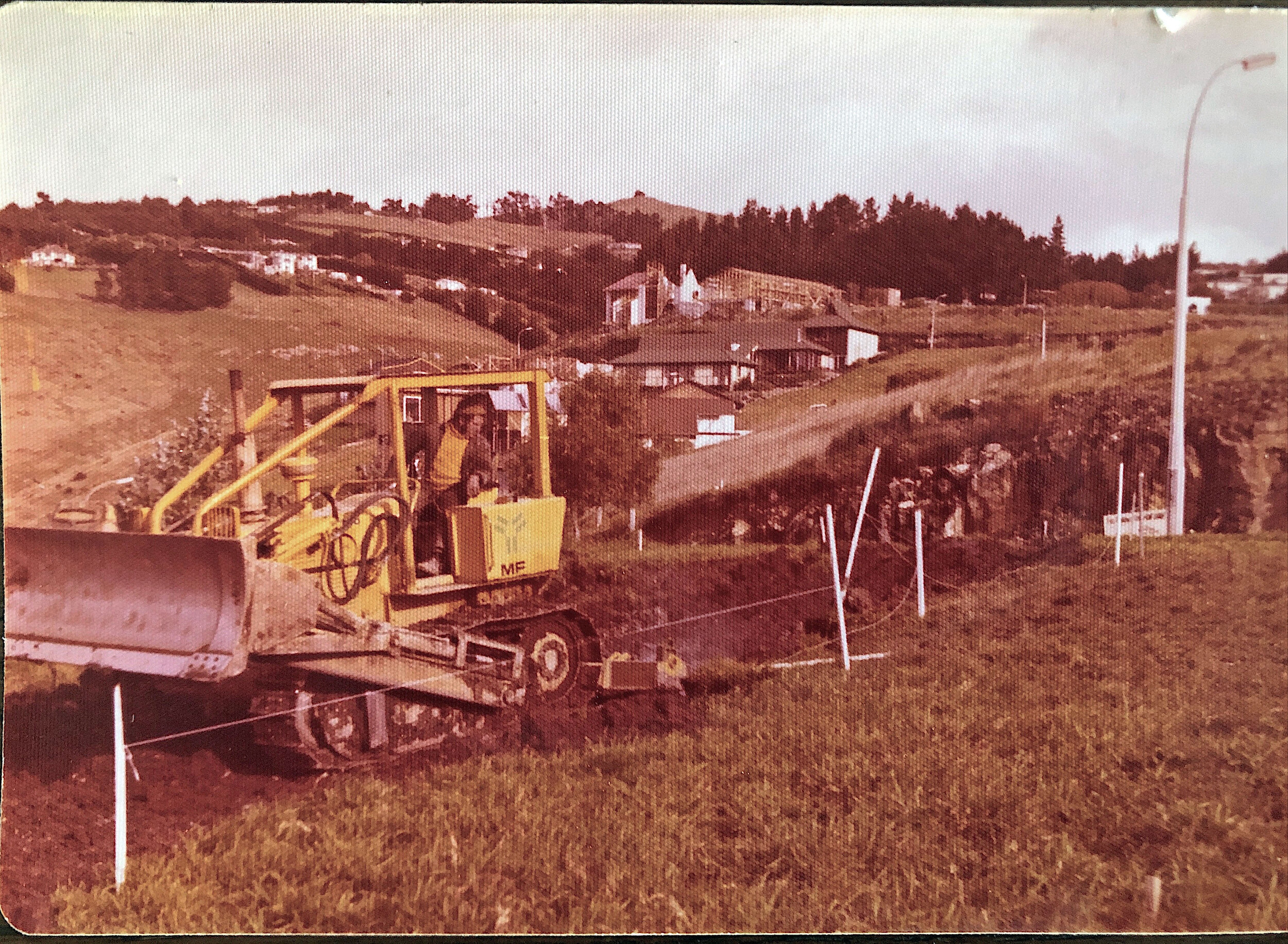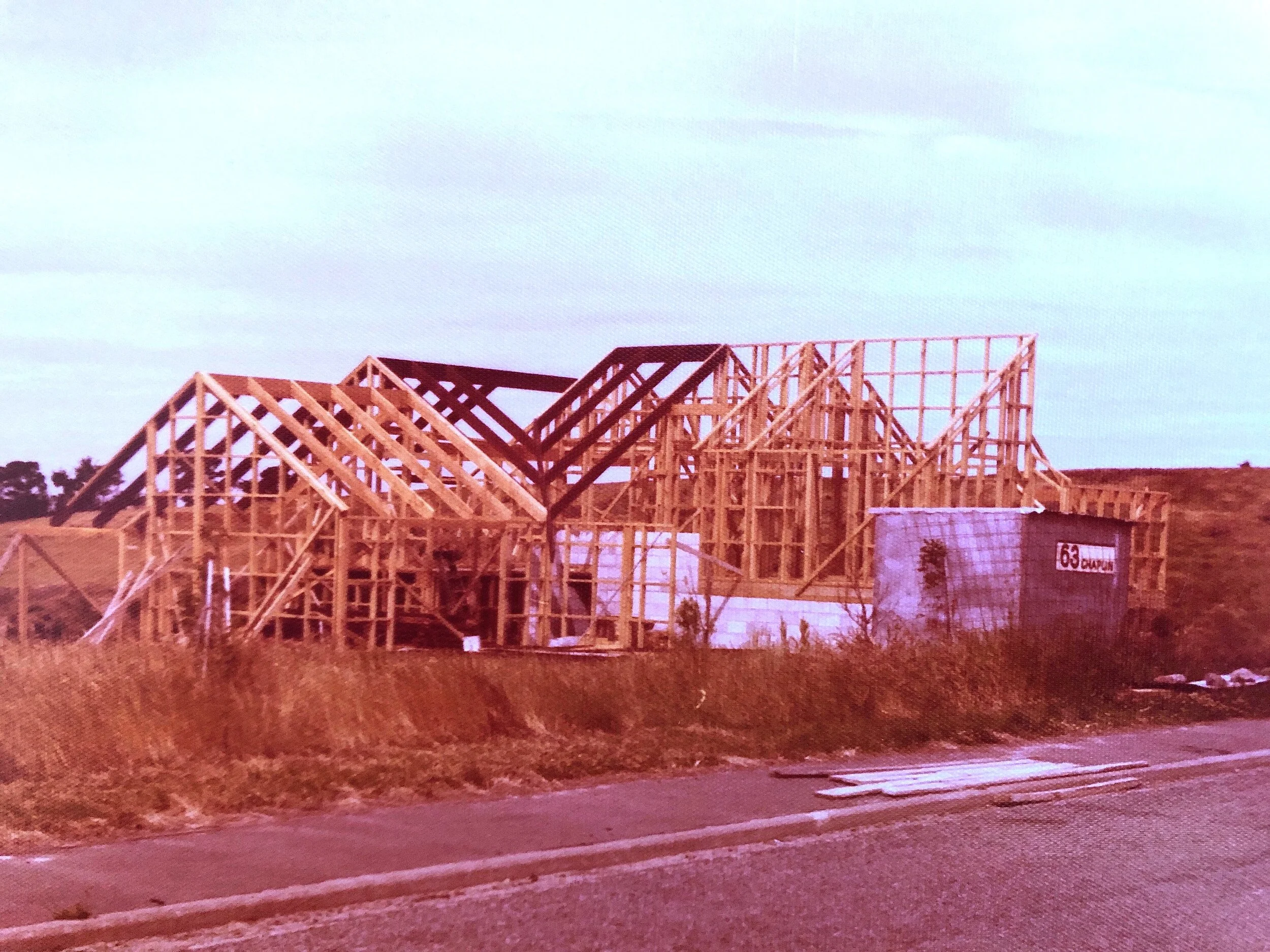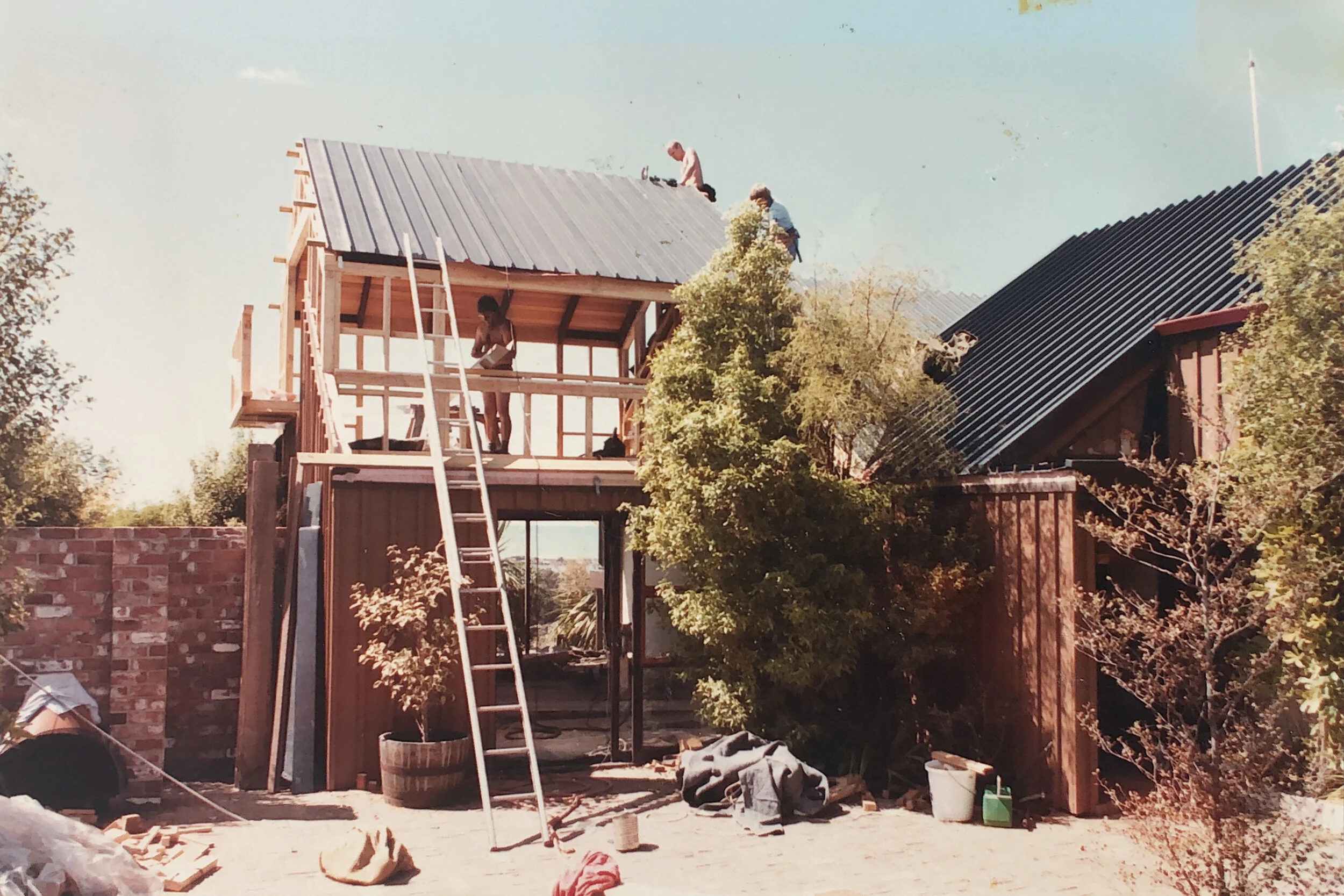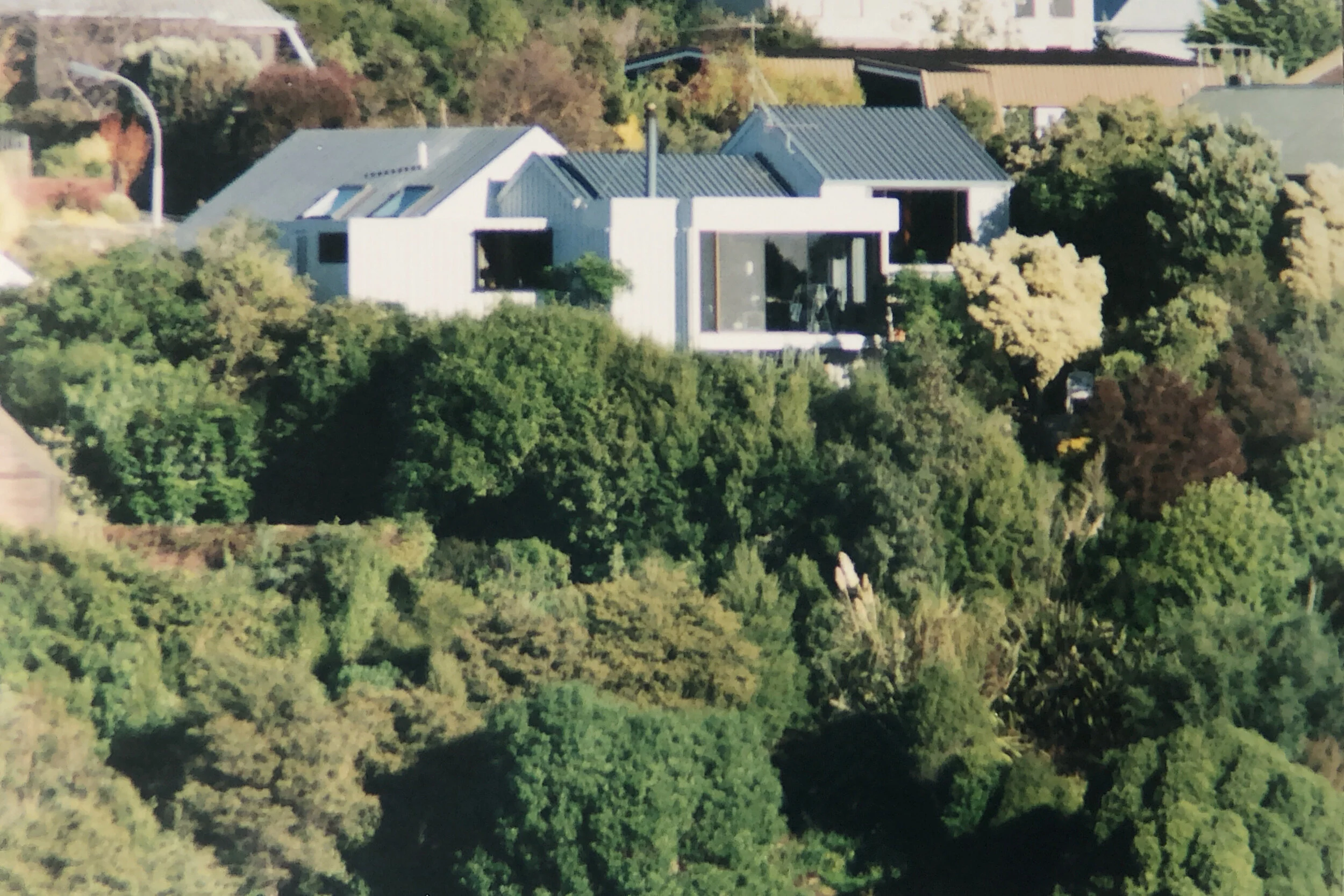
63 Santa Maria Ave – 40 years of history.
The following photos show the evolution of our home of over 40 years, briefly broken down into the following time frames.
The original house was designed and built in the late 70’s as the idea of a family home, with significant additions and alterations completed over the subsequent years.
We have remained in the house for over 40 years and only sold because we were retiring to a new house we have built-in Golden Bay.
The site now has extensive planted and after extensive planting, we now own our own private native bush sanctuary providing a home for numerous native birds.
1976 –7 The original house was designed and built part-time during the early years of starting my own practice.
Section cost was $14,200 and the house build cost was just under $30,000.
1981 Closed in the NE facing deck to incorporate a conservatory into the dining room.
1982 Built family room addition over the lounge.
1989 - 90 Extended master bedroom and altered entry.
Large deck constructed to the north end of the house on the lower level, with smaller decks opening off the lounge and dining room with steps connecting all 3 level decks.
1994 Carport built.
1995 – 97 Additions and alterations to dining room, new kitchen, bathrooms and ensuite and garage
2002 Extensive new landscaping to entry courtyard designed by Landscape Architect John
2006 Extensive alterations to entry and lounge.
2010 -11 Significant earthquake damage to house.
2014 – 15 Major earthquake repairs to house ( over $500,000 ) which incorporated alterations as well as a new kitchen and complete new tiling and both complete interior and exterior painting.
Most remaining original windows were replaced with new double glazed windows.























